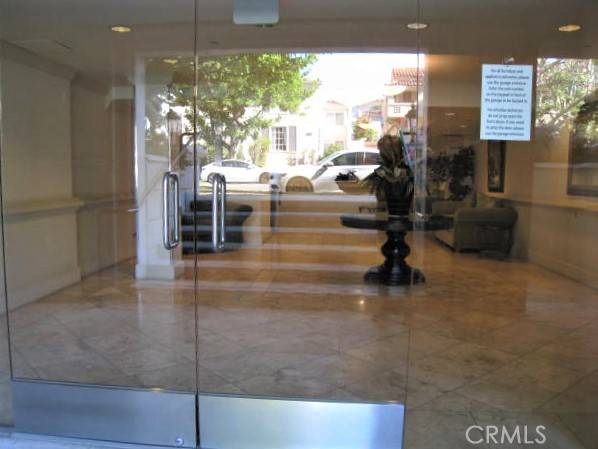$1,199,000
$1,199,000
For more information regarding the value of a property, please contact us for a free consultation.
1450 S Beverly DR #403 Los Angeles, CA 90035
2 Beds
3 Baths
1,721 SqFt
Key Details
Sold Price $1,199,000
Property Type Condo
Sub Type Condominium
Listing Status Sold
Purchase Type For Sale
Square Footage 1,721 sqft
Price per Sqft $696
MLS Listing ID SR22238867
Sold Date 01/30/23
Bedrooms 2
Full Baths 2
Half Baths 1
Condo Fees $540
HOA Fees $540/mo
HOA Y/N Yes
Year Built 2001
Lot Size 0.448 Acres
Property Sub-Type Condominium
Property Description
BEVERLYWOOD PENTHOUSE-2 BEDROOM 2.50 BATH CHARMER IN SUPER LOCATION WITH LOVELY CITY VIEWS. BEAUTIFUL OPEN AND BRIGHT FRONT UNIT WITH WOOD-GRAIN LAMINATE FLOORS THROUGHOUT. SPACIOUS DINING ROOM FLOWING INTO LARGE OPEN LIVING ROOM WITH FIREPLACE AND SHUTTERED WINDOWS. LIVING ROOM LEADS TO BALCONY RUNNING FULL LENGTH OF UNIT. COOK'S KITCHEN WITH GRANITE COUNTERS, LOADS OF CABINETS AND ADJACENT BREAKFAST AREA. HUGE MASTER SUITE WITH EXTRA LARGE MASTER BATH WITH DOUBLE SINKS, SPA TUB AND SEPARATE SHOWER. EXCLUSIVE USE OF ROOF TOP WOOD DECK INCLUDING PREP SINK, REFRIGERATOR AND GAZEBO. APPROXIMATELY 1000 SQ. FT. OF FABULOUS VIEWS PERFECT FOR FAMILY GATHERINGS AND HOLIDAY FIREWORKS DISPLAYS CITY WIDE. GYM EXERCISE ROOM AVAILABLE FOR TENANTS ONLY. BEVERLY HILLS AND CENTURY CITY ADJACENT, ALL WITHIN BEVERLYWOOD-PICO ROBERTSON NEIGHBORHOODS.
Location
State CA
County Los Angeles
Area C09 - Beverlywood Vicinity
Zoning LAR3
Rooms
Basement Sump Pump
Main Level Bedrooms 2
Interior
Interior Features Balcony, Block Walls, Ceiling Fan(s), Ceramic Counters, Crown Molding, Separate/Formal Dining Room, Eat-in Kitchen, Elevator, Granite Counters, Recessed Lighting, Tandem, Wired for Data, Wired for Sound, All Bedrooms Down, Main Level Primary
Heating Central, Fireplace(s), Natural Gas
Cooling Central Air
Flooring Laminate
Fireplaces Type Gas, Living Room
Fireplace Yes
Appliance Built-In Range, Double Oven, Dishwasher, Exhaust Fan, Electric Oven, Electric Range, Disposal, Gas Range, Gas Water Heater, Ice Maker, Microwave, Refrigerator, Range Hood, Water To Refrigerator, Dryer, Washer
Laundry Washer Hookup, Gas Dryer Hookup, Inside, Laundry Closet
Exterior
Parking Features Assigned, Covered, Electric Gate, Guest, Off Street, See Remarks, Tandem
Garage Spaces 2.0
Garage Description 2.0
Pool None
Community Features Curbs, Storm Drain(s), Street Lights, Sidewalks, Urban
Utilities Available Cable Connected, Electricity Connected, Natural Gas Connected, Sewer Connected, Water Connected
Amenities Available Controlled Access, Fitness Center, Meeting Room, Pet Restrictions, Storage, Cable TV, Water
View Y/N Yes
View City Lights, Hills, Neighborhood
Roof Type Flat
Accessibility No Stairs
Porch Deck, Rooftop, Wood
Attached Garage Yes
Total Parking Spaces 2
Private Pool No
Building
Story 4
Entry Level One
Sewer Sewer Tap Paid
Water Public
Architectural Style Mediterranean
Level or Stories One
New Construction No
Schools
School District Los Angeles Unified
Others
HOA Name Beverly Dr. Plaza
HOA Fee Include Earthquake Insurance,Pest Control
Senior Community No
Tax ID 4306008049
Security Features Carbon Monoxide Detector(s),Fire Sprinkler System,Security Gate,Key Card Entry,Smoke Detector(s)
Acceptable Financing Cash, Cash to New Loan
Listing Terms Cash, Cash to New Loan
Financing Cash
Special Listing Condition Standard
Read Less
Want to know what your home might be worth? Contact us for a FREE valuation!

Our team is ready to help you sell your home for the highest possible price ASAP

Bought with Touran Teri Heravi • Compass






