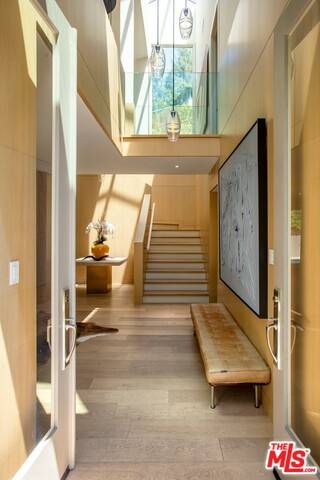$3,400,000
$3,495,000
2.7%For more information regarding the value of a property, please contact us for a free consultation.
2701 ELLISON DR Beverly Hills, CA 90210
4 Beds
3 Baths
3,607 SqFt
Key Details
Sold Price $3,400,000
Property Type Single Family Home
Sub Type Single Family Residence
Listing Status Sold
Purchase Type For Sale
Square Footage 3,607 sqft
Price per Sqft $942
MLS Listing ID 20-601620
Sold Date 08/31/20
Style Contemporary
Bedrooms 4
Full Baths 2
Three Quarter Bath 1
Construction Status Updated/Remodeled
HOA Y/N No
Year Built 1956
Lot Size 0.290 Acres
Property Sub-Type Single Family Residence
Property Description
Premier residence offering an ultra-luxurious lifestyle. Extensive modernization of superior quality & scale. Light-filled entry with striking 25-foot glass ceiling. Smart home includes two master suites and is equipped for state-of-the-art living. Grand master suite fit for the most discerning buyer; featuring a luxurious bathroom, oversized shower, soaking tub & separate large dressing room. It occupies most of the second floor opening to multiple decks overlooking the pool and sculptural fire pit. Carrara marble blankets the kitchen's countertops, walls, backsplashes, and extended island, and the culinary center is outfitted with Viking professional-grade stainless-steel appliances. The home lends itself to exhibiting your personal art collection and offers the indoor-outdoor SoCal lifestyle with several patios suitable for both large & intimate gatherings. The exterior is a lush fusion of succulents and greenery along with a lap pool and spa. This stunning home is a haven of calm.
Location
State CA
County Los Angeles
Area Beverly Hills Post Office
Zoning LARE15
Rooms
Family Room 1
Other Rooms None
Dining Room 0
Kitchen Marble Counters, Island
Interior
Interior Features Living Room Deck Attached, Pre-wired for surround sound, Recessed Lighting, Two Story Ceilings, Built-Ins, High Ceilings (9 Feet+), Home Automation System
Heating Central
Cooling Central
Flooring Hardwood, Tile
Fireplaces Number 3
Fireplaces Type Family Room, Master Bedroom, Fire Pit
Equipment Alarm System, Built-Ins, Dishwasher, Garbage Disposal, Gas Dryer Hookup, Hood Fan, Microwave, Network Wire, Range/Oven, Refrigerator, Water Purifier
Laundry Room
Exterior
Parking Features Driveway, Garage - 2 Car, Direct Entrance
Garage Spaces 3.0
Pool Heated And Filtered, In Ground
View Y/N Yes
View Pool, Trees/Woods
Building
Story 2
Water District
Architectural Style Contemporary
Construction Status Updated/Remodeled
Others
Special Listing Condition Standard
Read Less
Want to know what your home might be worth? Contact us for a FREE valuation!

Our team is ready to help you sell your home for the highest possible price ASAP

The multiple listings information is provided by The MLSTM/CLAW from a copyrighted compilation of listings. The compilation of listings and each individual listing are ©2025 The MLSTM/CLAW. All Rights Reserved.
The information provided is for consumers' personal, non-commercial use and may not be used for any purpose other than to identify prospective properties consumers may be interested in purchasing. All properties are subject to prior sale or withdrawal. All information provided is deemed reliable but is not guaranteed accurate, and should be independently verified.
Bought with Sotheby's International Realty






